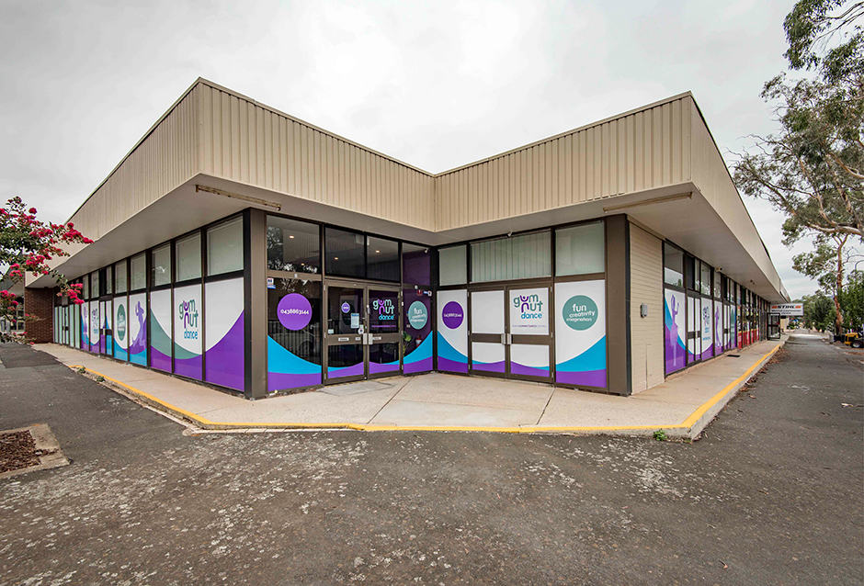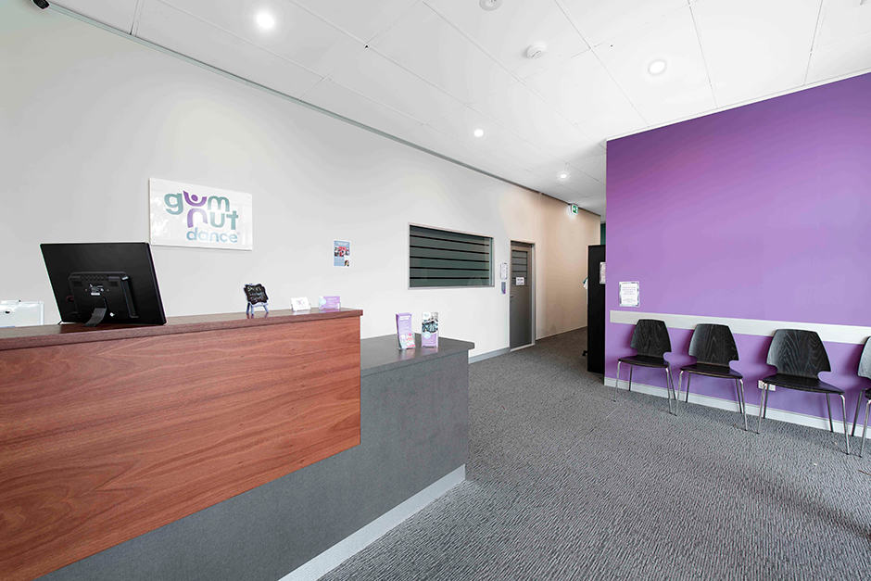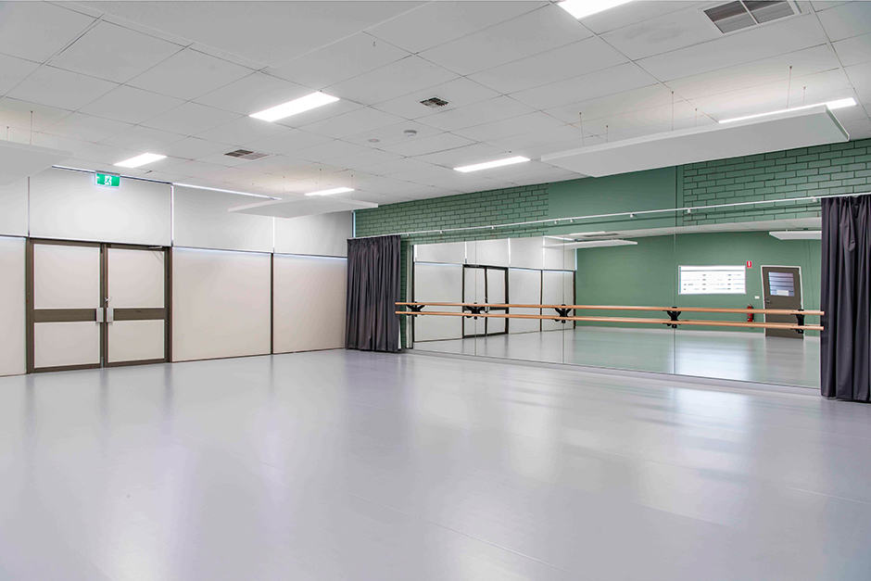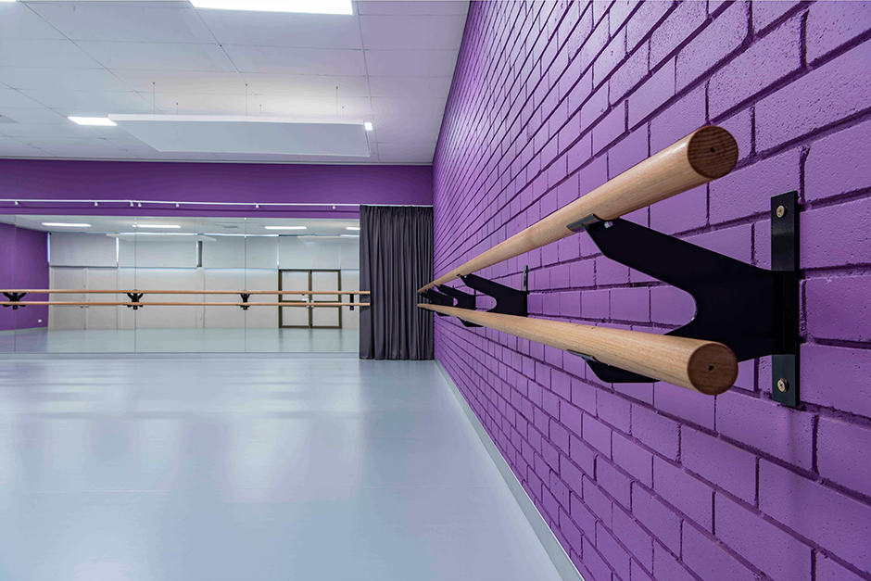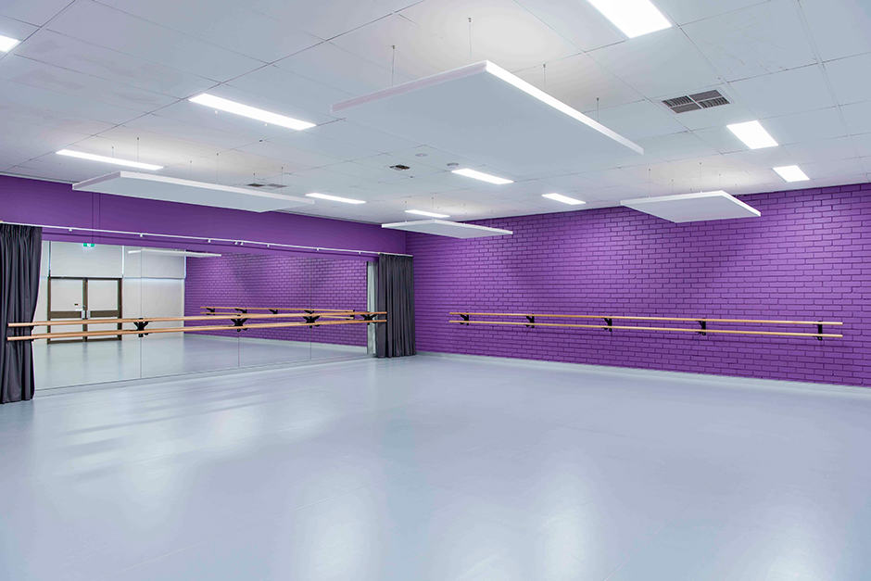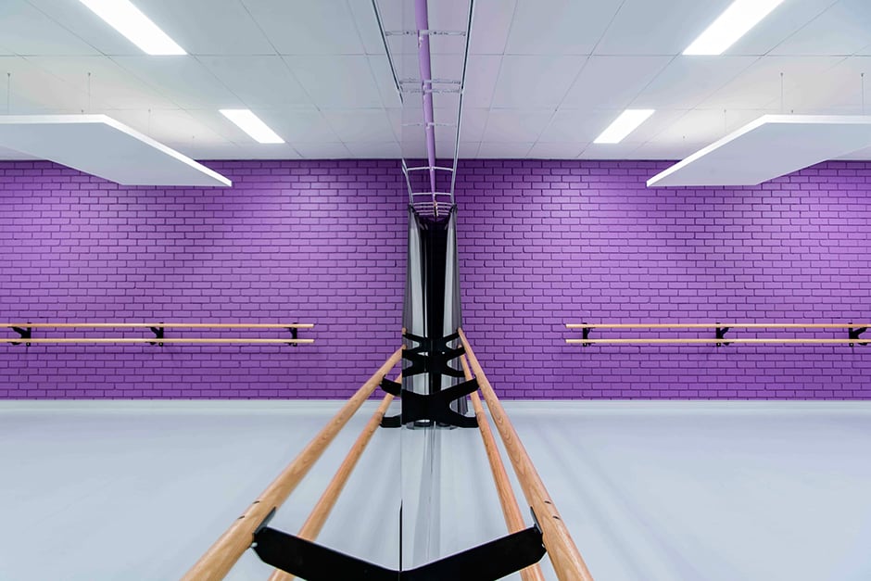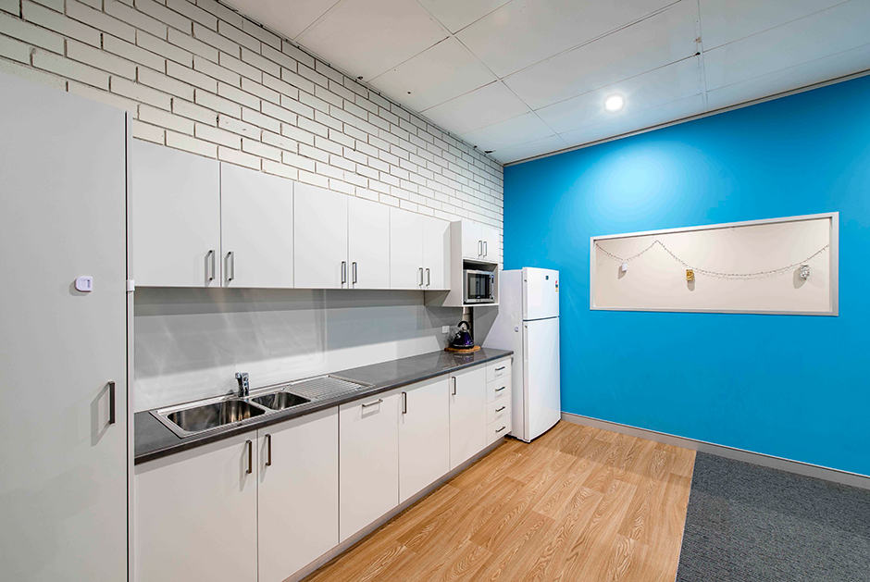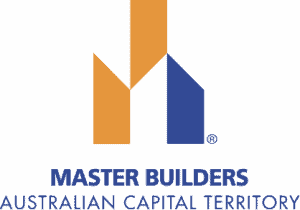NATIONAL CAPITAL PRIVATE HOSPITAL
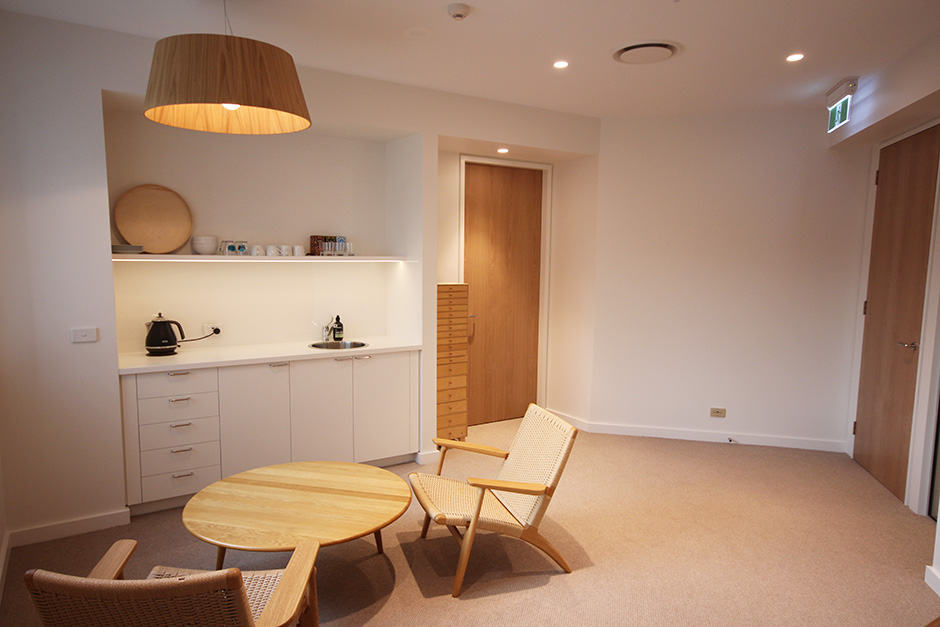
Client: Dr. AJ Collins
Job Type: Construct
Location: National Capital Private Hospital, Garran
The project was for a medical practitioners office fitout which came about through a recommendation from a previous client of Colda Constructions. It was a very detailed and involved project and included high end finishes. The work was completed in an operating hospital and great care was taken to manage the project around the hospital services.
The project included:
- Custom built joinery including reception counter with stone top and natural timber
- Consultation room
- Examination room
- Waiting room
- Store room and
- Kitchenette
Once again Colda Constructions provided the custom built joinery. The client was extremely happy with the end result.
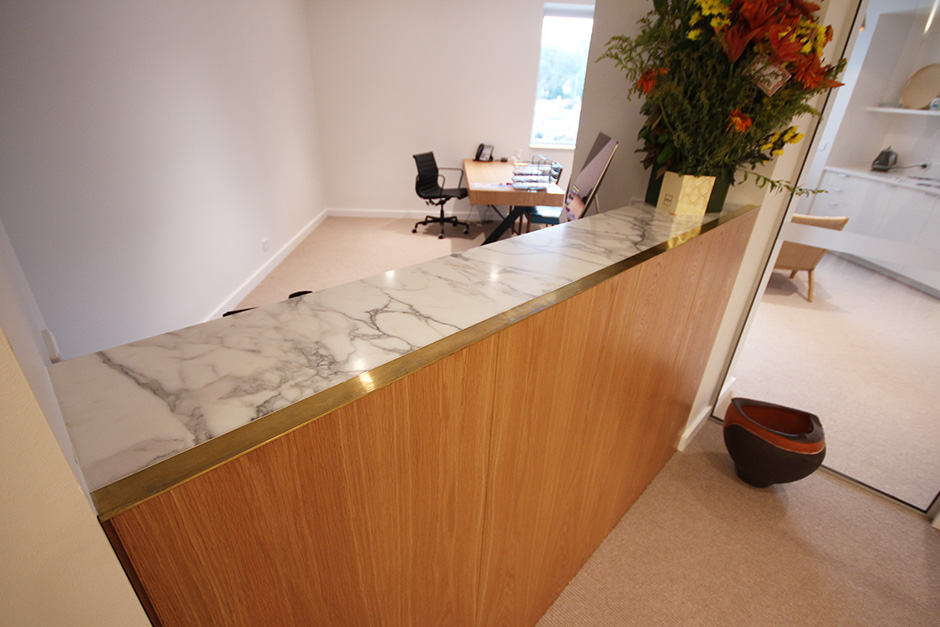


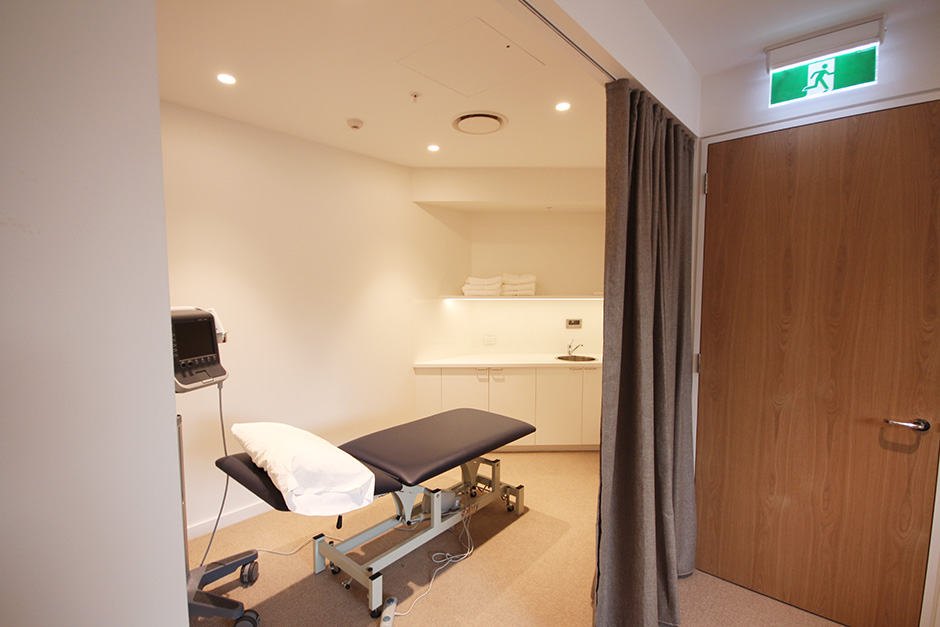
255 CANBERRA AVE
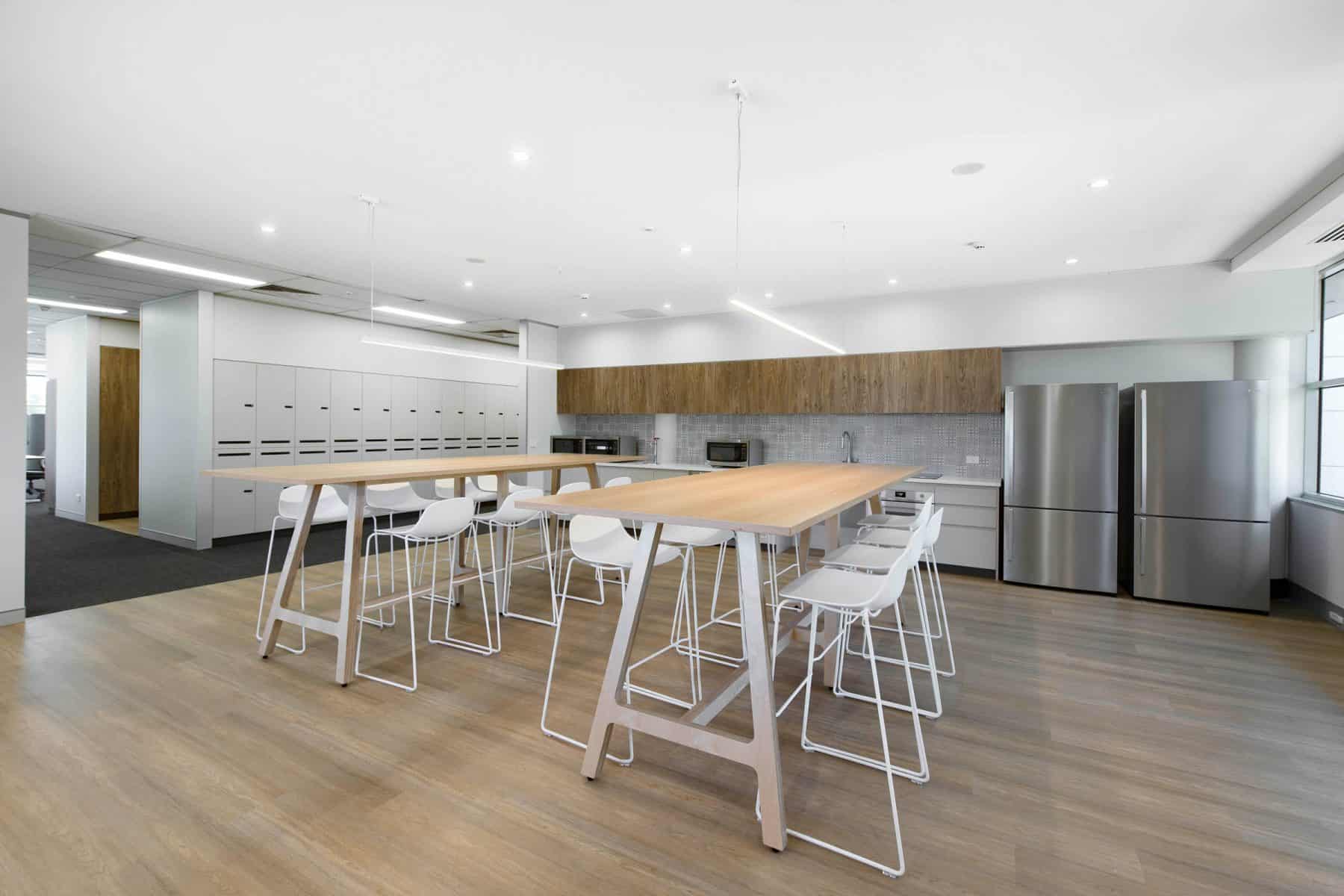
Client: ACT Property Group
Job Type: Design and Construct
Location: Fyshwick, ACT
Completed: March 2018
Colda Constructions completed this 1000 square meter office fitout into a sleek and modern multi-purpose workplace.
The Scandinavian-inspired design includes natural tones, clean lines, and smooth finishes. Colda Constructions selected the highest quality materials and finishes to complete this office fitout, with features such as:
- 100 work stations – including adjustable sit/stand desks;
- 2 spacious and functional kitchenettes;
- Welcoming meeting rooms;
- Inviting break outs -including custom upholstered bench-seating;
- 2 tech labs;
- Striking reception counters and
- Beautiful and sleek hardwood timber screening and storage.
This is a beautiful contemporary office fitout that can be enjoyed every day.
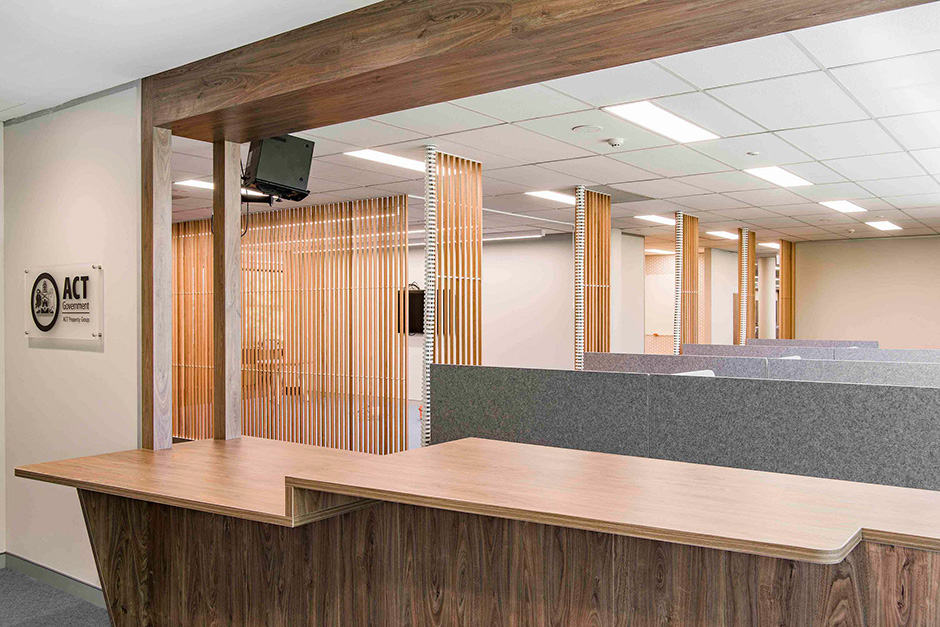
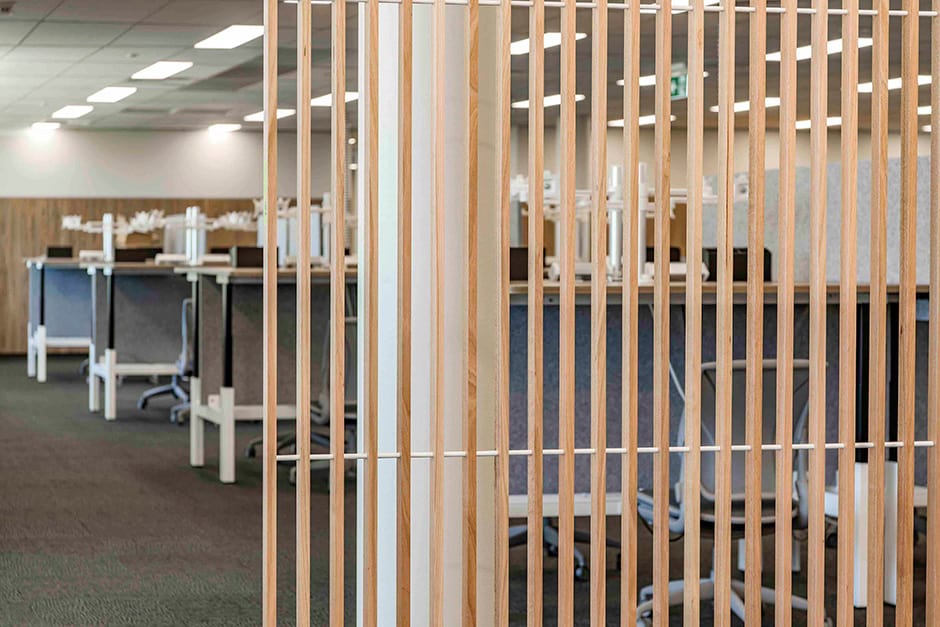
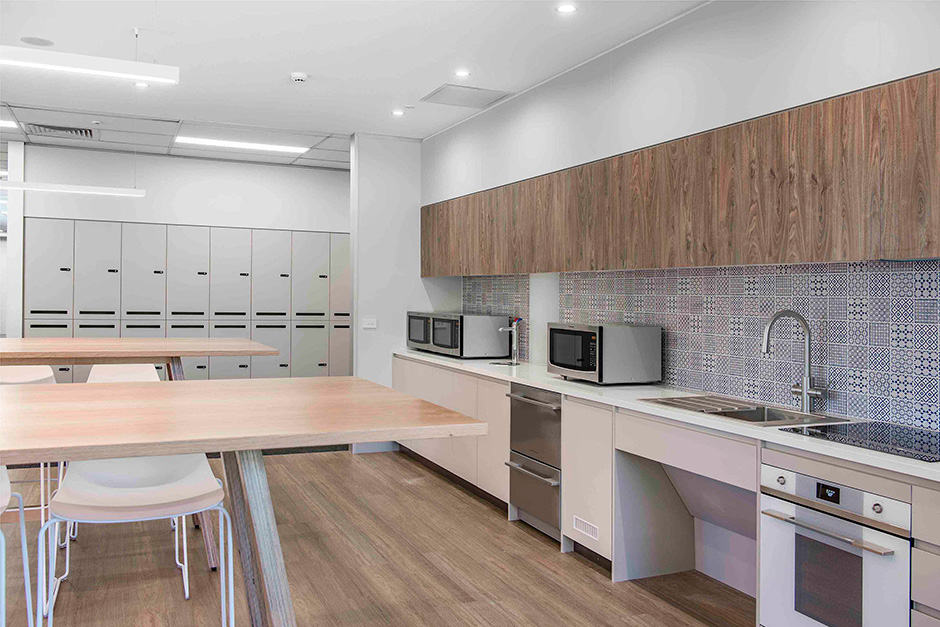

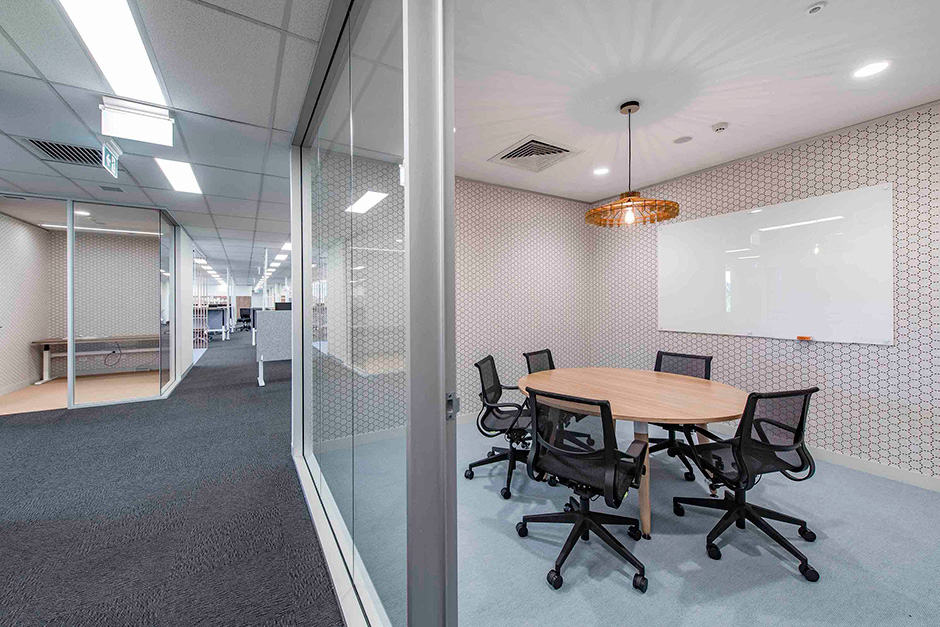
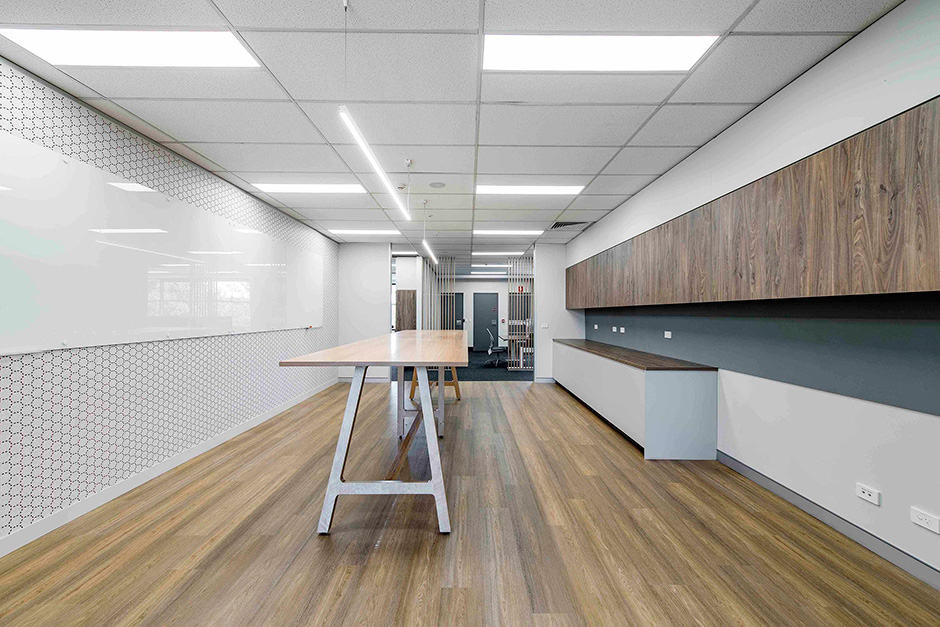
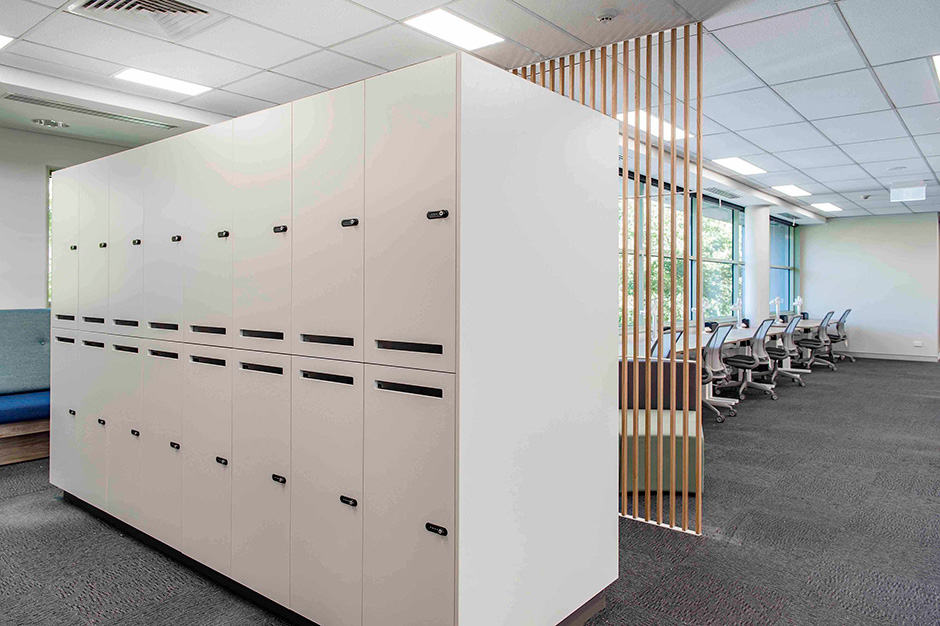
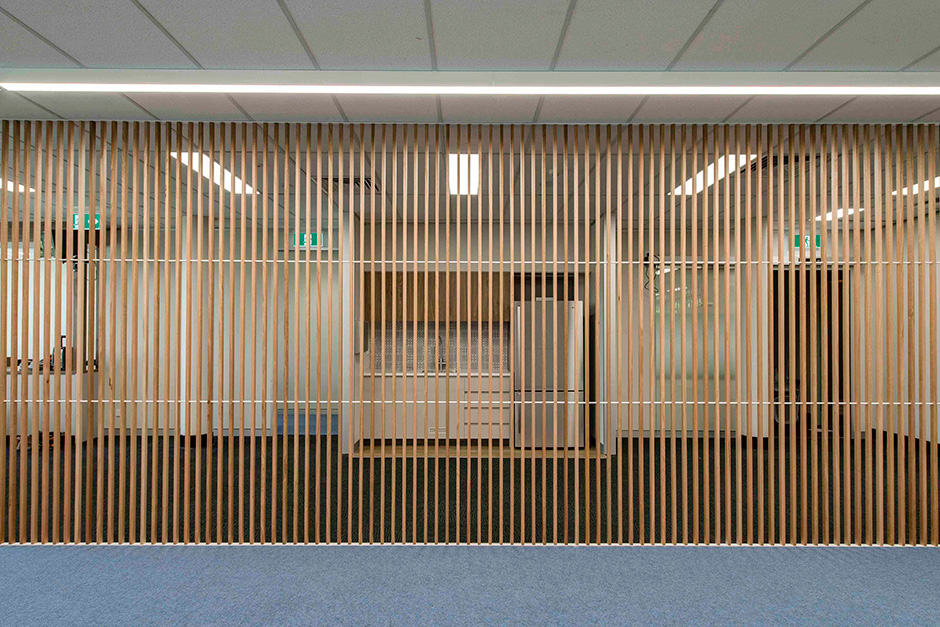
GUMNUT DANCE
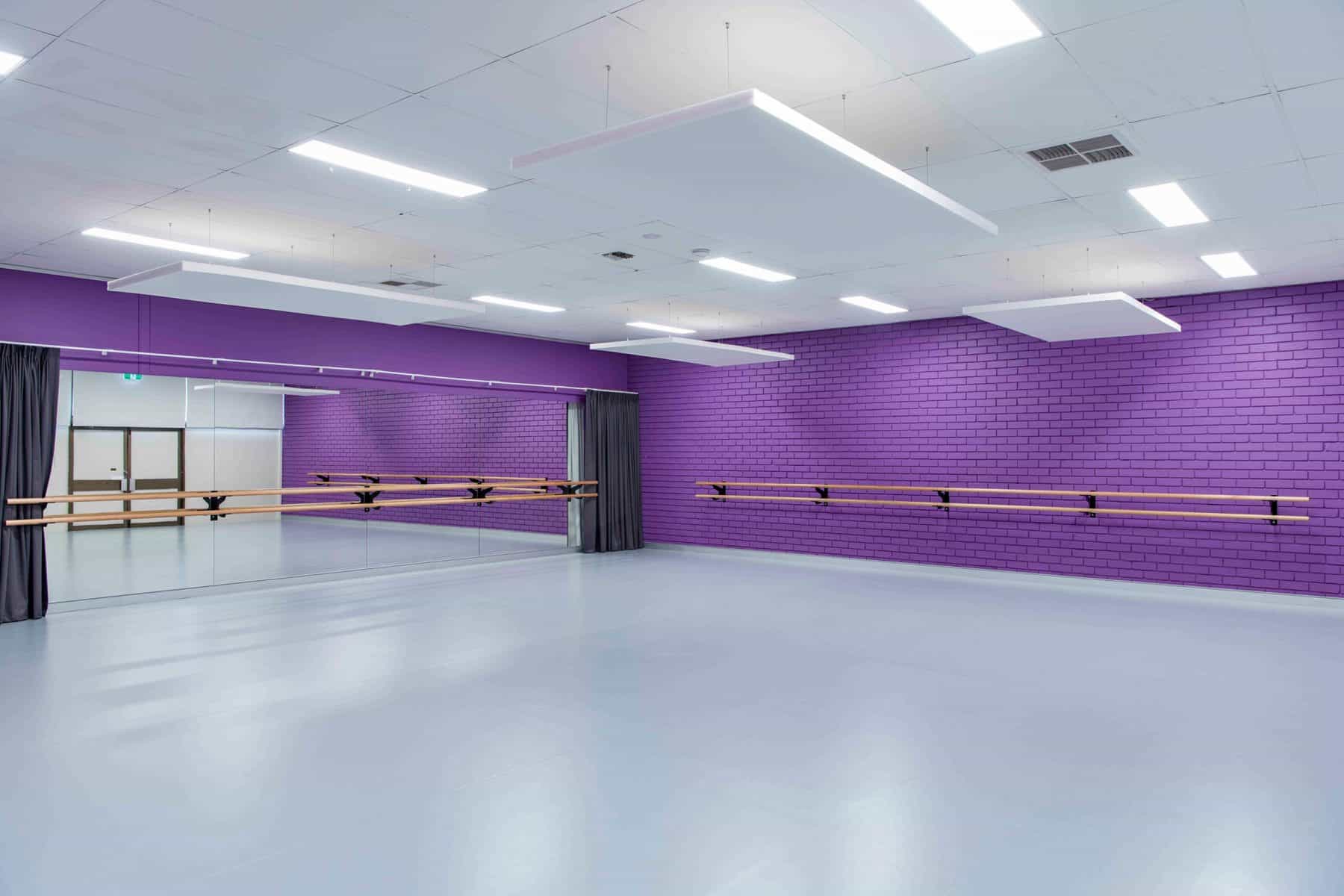
Client: Justine Lennane
Job Type: Construct
Location: Mitchell
Completed: October 2017
Colda Constructions designed and constructed this specialised dance studio shop fitout on time and under budget.
Have you been to Mitchell recently?
We are very proud of the awesome new purple frontage (and it’s interior) that you may have seen along your travels. Gumnut Dance’s new dance studio, party space, and office were carefully designed, crafted, and installed by our team together with specialist sub-contractors.
Colda Constructions selected the highest quality materials and finishes for this colourful and functional space. All features were installed to precision, including:
- Sprung dance floors – installed by a specialist team from Melbourne;
- Ballet barres – given extra support by bracing and blocking out the wall behind them;
- Full-length mirrors – polished around the supports for a continuous reflection and
- Accessible toilets – to ensure access to users of all abilities.
